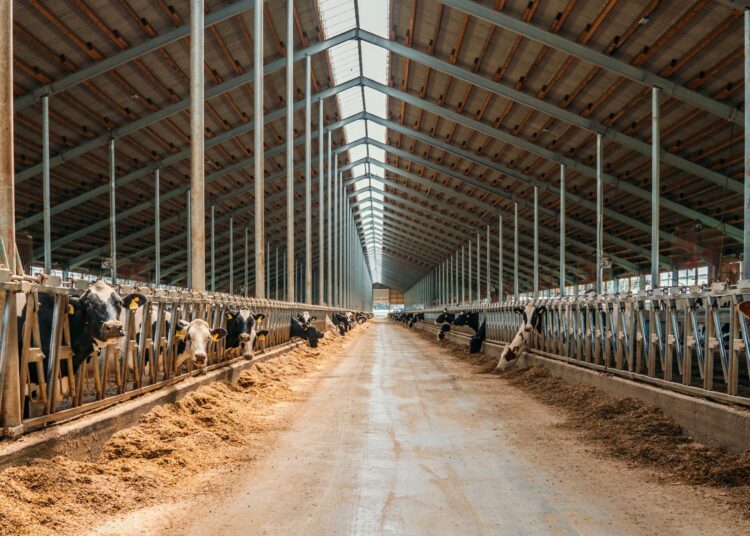Building a functional livestock barn requires careful planning and attention to detail. The right design choices can improve animal health, reduce maintenance costs, and boost overall productivity. Whether you’re constructing a new facility or renovating an existing structure, these practical design tips and tricks for livestock barns will help you create a space that works efficiently for animals and operators.
Maximize Ventilation and Air Quality
Fresh air circulation forms the foundation of a healthy barn environment. Poor ventilation leads to moisture buildup, ammonia accumulation, and respiratory problems in livestock. Install ridge vents along the roof peak to allow hot, stale air to escape naturally. Combine these with sidewall vents or curtains that can adjust based on weather conditions and seasonal needs.
Cross-ventilation works best when openings align on opposite walls. This creates airflow patterns that sweep through the entire space rather than creating dead zones where stagnant air collects. Position exhaust fans strategically to supplement natural airflow during hot summer months or periods of high humidity.
Harness Natural Light and Energy Efficiency
Daylight reduces electricity costs while supporting animal circadian rhythms and overall well-being. Skylights, translucent panels, and large windows bring sunlight deep into the barn’s interior. Position these features to avoid creating harsh shadows or glare spots that might stress animals or create safety hazards for workers.
LED lighting systems provide excellent backup illumination with minimal energy consumption. Install fixtures with motion sensors in less frequently used areas to maximize efficiency. Consider solar panels on south-facing roof sections to offset electrical demands from ventilation fans and artificial lighting.
Optimize Space and Enhance Animal Comfort
Adequate space allocation prevents overcrowding stress and allows animals to express natural behaviors. Livestock owners should consider the barn’s layout carefully when determining stall sizes, alley widths, and common areas. Wider alleys accommodate equipment movement and reduce injuries during animal handling.
Flooring materials can also affect comfort and cleanliness. Rubber mats over concrete provide cushioning while remaining easy to clean and disinfect. Proper drainage prevents standing water and reduces hoof problems. Slope floors slightly toward drains but avoid steep angles that could cause slipping.
Implement Effective Biosecurity Measures
Disease prevention starts with thoughtful barn design. Create separate entrances for different animal groups to minimize cross-contamination. Install foot baths at key entry points where workers and visitors can sanitize footwear before entering animal areas.
Storage areas for feed, bedding, and equipment require protection from pests and weather. Elevated storage platforms keep materials dry and away from rodents. Smooth, non-porous surfaces on walls and equipment facilitate thorough cleaning and disinfection protocols.
Strategic Water Access and Placement
Water systems need careful positioning to ensure safety and accessibility. Mount automatic waterers at appropriate heights for different animal species and age groups. Provide multiple water points throughout the barn to prevent competition and ensure adequate hydration during peak demand periods.
Protect water lines from freezing in cold climates with insulation or heating elements. Locate shut-off valves in accessible areas where maintenance can occur without disrupting animal routines. Regular cleaning schedules prevent biofilm buildup and maintain water quality.
The most successful livestock barns combine practical functionality with animal welfare considerations. These design tips and tricks create environments where animals thrive and operations run smoothly, supporting productivity and profitability for years to come.






















































































